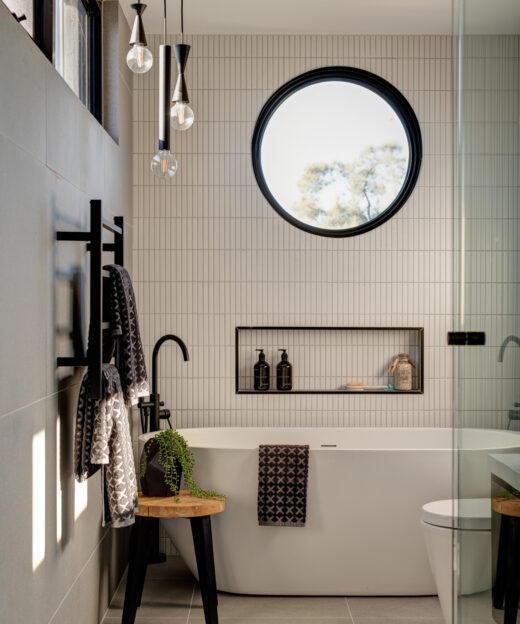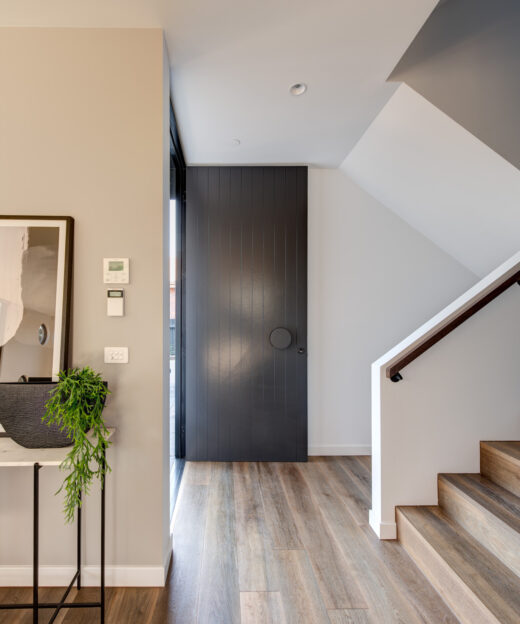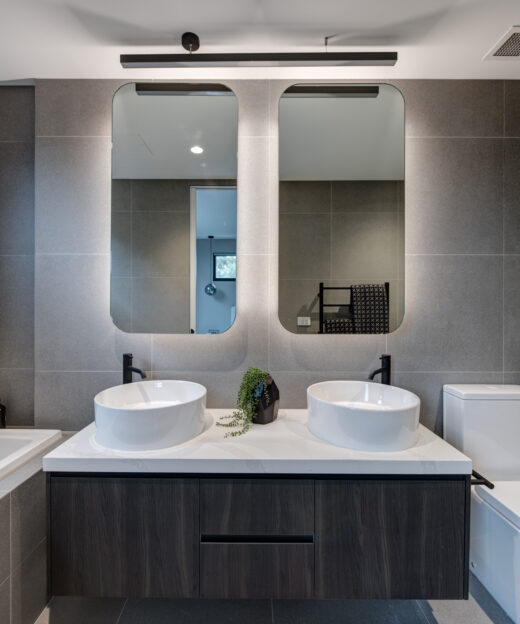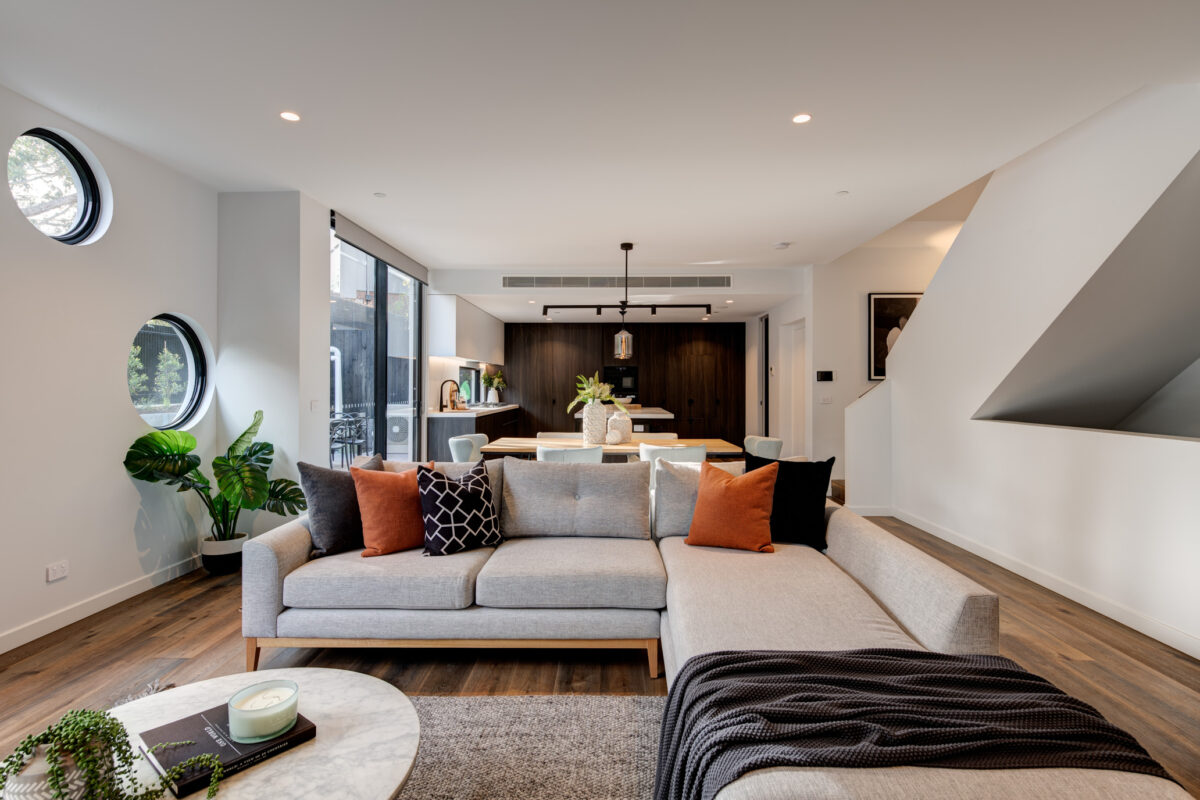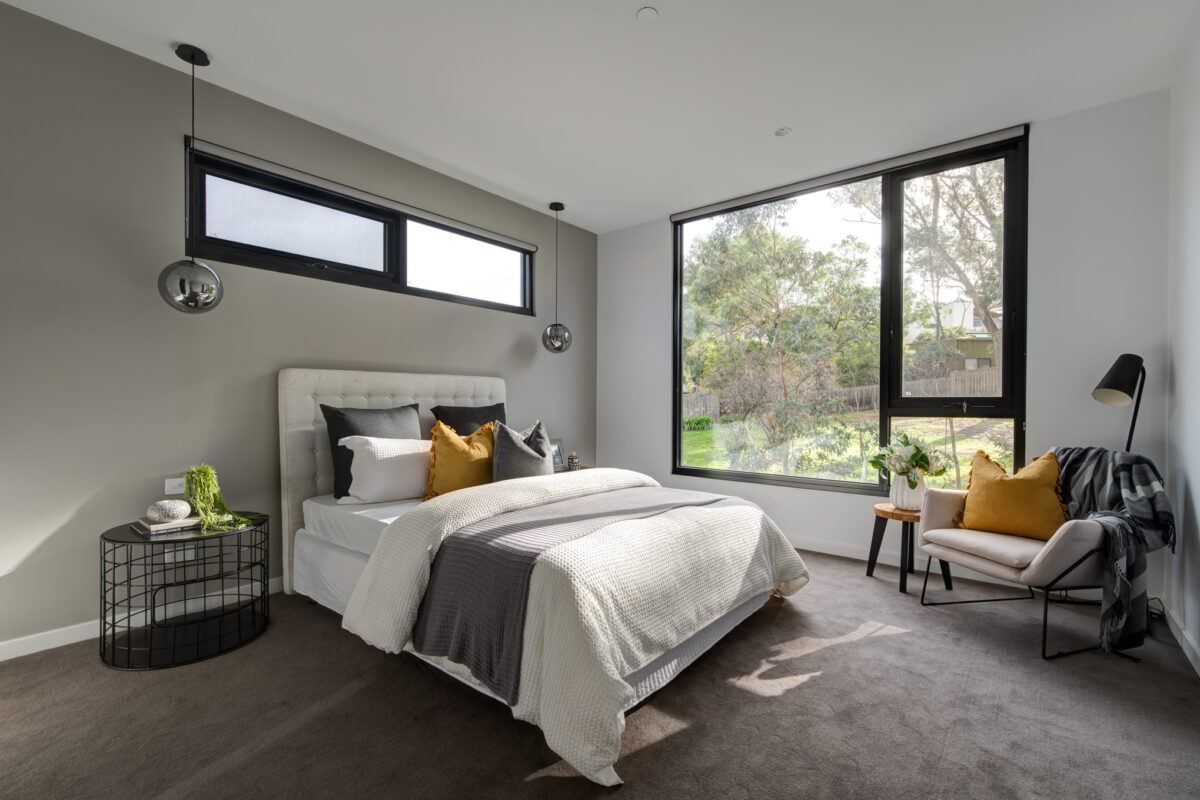Eaglemont Townhouses

Modern luxury townhouses, reinvigorating the neighbourhood.
Hiding under this overgrown site in Eaglemont was a plethora of design opportunities to reinvigorate the neighbourhood with modern luxurious townhouses.
Contemporary homes within the grandeur of a stately home. The townhouses have been designed with the modern downsizers in mind, maximising the space within the home while minimising the requirements of ongoing maintenance.
Planning requirements required creativity in the approach to maximise the opportunity and ensure a high level of amenity. Across the third level, a rooftop terrace and indoor lounge space provide spaces for residents, whilst cleverly manipulating the bulk of the built form, and increasing the offset to neighbouring properties.
The 7m fall across the site was seized upon to cascade the homes down the site, allowing privacy, a range of perspectives and less obstructed views. The built form sits comfortably in the space and allows for a playful relationship with elevations across three sides of the building, including the circular windows in the stairwell which invite light and link the curves of the design together.
Significant consideration was made to ESD principals in the design, such as joining the townhouses together to improve thermal massing. The orientation of the building allows for cross ventilation and solar hot water utilisation. Landscaping and greenery along the curved footpath down to each front door ensure the character of these homes will change and develop over time.
Photography by: Jaime Diaz-Berrio



